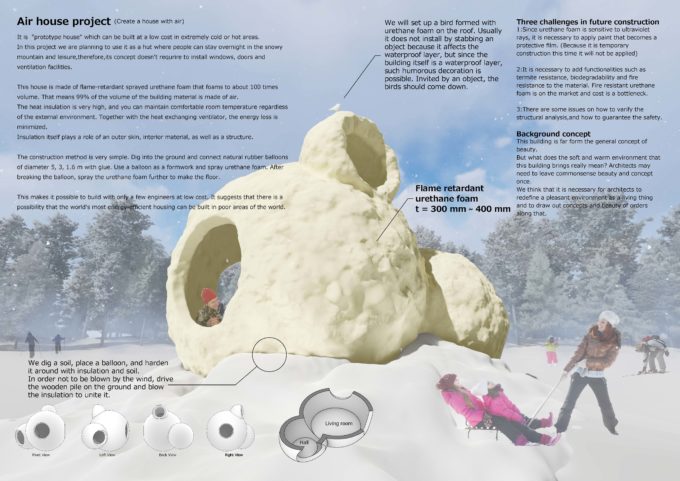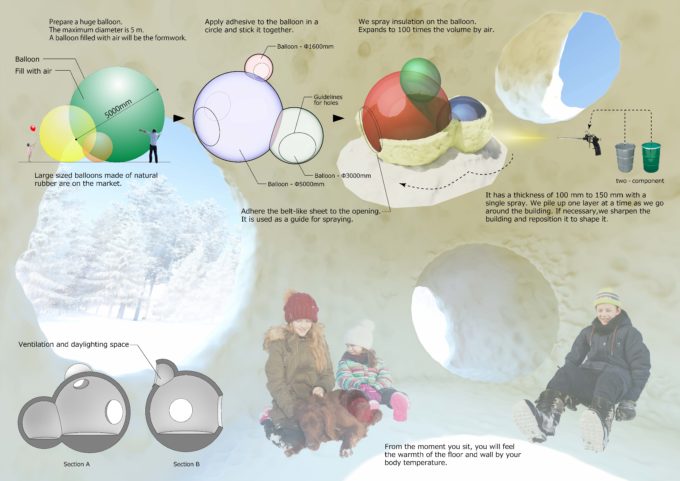アイディアの概要
100倍発泡する吹付けウレタンフォームで建築をつくるプロジェクトです。元になる材料の体積の100倍に膨れ上がるので、いってみれば建築の99%が空気で作られていることになります。長年温めてきたアイディアなのですが、コンペをきっかけに形にしてみました。
(WARMING HUTS V.2019)
Air houseのつくり方
巨大な天然ゴムのバルーンを接着剤で連結し、吹付け断熱材を3、40センチの厚みになるように吹き付けて形をつくり、バルーンを割って空間を作ります。このアイディアの狙いは、「極寒の土地」「灼熱の土地」といった厳しい環境でも熱効率が極めて高い空間を形成できる点にあります。
ウレタンは紫外線に対して弱いので、外部に塗り壁として保護仕上げが必要です。建設地に合わせた外皮の施工をすれば紫外線劣化は防げます。
※難燃性のウレタンフォームを使えば一定の防火性を確保できます。最近は技術革新が進み、不燃性のウレタンフォームも開発されていますが、まだコストが高いです。
※極寒地域の場合はウレタンの原液をドラムヒーターによって暖めて施工する必要があります。
Air houseのコンセプト
Air house project(空気で建物を作る)
この建物は、非常に寒い地域や暑い地域で低コストになると考えられる「家のプロトタイプ」です。このプロジェクトでは、雪山やレジャーで一晩滞在する小屋として計画していますが、そのコンセプトを提示するために窓、ドア、換気設備は設置しません。この小屋は約100倍の体積に発泡する難燃性の吹付けウレタンフォームによってつくります。つまり建材の体積の99%が空気でできています。
断熱性が非常に高く、外部環境にかかわらず快適な室温を維持することができます。熱交換式換気装置と合わせれば、エネルギー損失は最小限に抑えられます。断熱材自体は外皮であり、内装材であり、構造物です。
構築方法は非常に簡単です。地面を掘って、直径5,3,1.6 mの天然ゴム風船を接着剤で接続します。バルーンを型枠として使い、ウレタンフォームを吹き付けます。バルーンを破った後、さらにウレタンフォームを吹き付けて床を作ります。
少数のエンジニアだけで建設が可能であり、短期間、低コストで建設が可能です。これは、世界の貧困地域で世界で最もエネルギー効率の高い住宅が建設される可能性があることを示唆しています。
Air house project (building with air)
This building is “home prototype” which is thought to be low cost in extremely cold or hot areas. In this project we are planning to stay as a hut that will stay overnight at snowy mountain and leisure but we will not install windows, doors and ventilation facilities to present that concept. This hut is made of flame-retardant sprayed urethane foam that foams to about 100 times volume. That is, 99% of the volume of the building material is made of air.
The heat insulation is very high, and you can maintain comfortable room temperature regardless of the external environment. Together with the heat exchanging ventilator, the energy loss is minimized.
Insulation itself is an outer skin, interior material, it is a structure.
The construction method is very simple. Dig into the ground and connect natural rubber balloons of diameter 5, 3, 1.6 m with glue. Use a balloon as a formwork and spray urethane foam. After breaking the balloon, spray the urethane foam further to make the floor.
Construction is possible with only a few engineers and construction is possible in a short period at low cost. This suggests that there is a possibility that the world’s most energy-efficient housing will be built in poor areas of the world.
一度のスプレーで100 mm〜150 mmの厚さになります。建物を廻りながら1層ずつ積み重ねていきます。 必要に応じて、建物を削り、吹き付け直して形を整えます。
It has a thickness of 100 mm to 150 mm with a single spray.
We will stack one layer at a time as we go around the building.
If necessary, sharpen the building and reposition it to shape it.
土を掘って風船を置き、廻りを断熱材と土で固めます。風に飛ばされないように、地面に木杭を打ち込み、断熱材を吹き付けて一体化します。
We dig a soil, place a balloon, and harden it around with insulation and soil. In order not to be blown by the wind, drive the wooden pile on the ground and blow the insulation to unite it.
巨大な風船を準備します。市場で流通しているバルーンの最大直径は5mです。空気で満たされた風船が型枠になります。
We will prepare a huge balloon. The maximum diameter is 5m. A balloon filled with air will be the formwork.
バルーンに円形の接着剤を塗布してお互いに貼り付けます。バルーンに断熱材をスプレーします。空気によって100倍に膨張します。
Apply adhesive to the balloon in a circle and stick it. We will spray insulation on the balloon. Expands to 100 times the volume by air.
難燃性ウレタンフォーム t = 300mm〜400mm
Flame retardant urethane foam t = 300 mm ~ 400 mm
帯状のシートを開口部に接着します。スプレー用のガイドとして使用します。
Adhere the belt-like sheet to the opening. It is used as a guide for spraying.
座った瞬間から自分の体温によって床と壁の暖かさを感じるはずです。
From the moment you sit, you should feel the warmth of the floor and wall by your body temperature.
屋根にウレタンフォームで形作った鳥を設置します。通常は防水層に影響を与えるのでオブジェなどは屋根に刺して設置はしませんが、建物自体が防水層なので、こうしたユーモア的な装飾が可能になります。オブジェに誘われて、鳥が舞い降りてくるはずです。
We will set up a bird formed with urethane foam on the roof. Usually it does not install by stabbing an object because it affects the waterproof layer, but since the building itself is a waterproof layer, such humorous decoration is possible. Invited by an object, the birds should come down.
この建物は一般的な美の概念からかけ離れた姿を持っています。しかし、この建物がもたらす柔らかくて暖かな環境は何を意味しているのでしょうか?建築家は、常識的な美や概念的な考え方から一旦離れる必要があるかもしれません。生物として気持ちのよい環境を再定義し、それ沿ったオーダーの概念や美の概念を打ち出す必要があると思います。
This building has a form far removed from the general concept of beauty. But what does the soft and warm environment that this building brings mean? Architects may need to leave common sense beauty and concept once. I think that it is necessary to redefine a pleasant environment as a living thing and to draw out concepts and beauty of orders along that.
3つの課題
1:ウレタンフォームは紫外線に弱いため、保護膜となる塗料を塗布する必要があります。(今回は一時的な建設なので塗布しません)
2:防蟻性や生分解性、耐火性といった機能性を素材に付加する必要があります。耐火性のウレタンフォームは市場に出ており、コストがネックとなります。
3:構造的な解析をどのように検証するか、安全性をどのように担保するかも課題となります。
Challenges in future construction
1:Since urethane foam is sensitive to ultraviolet rays, it is necessary to apply paint that becomes a protective film. (Because it is temporary construction this time it will not be applied)
2:It is necessary to add functionalities such as termite resistance, biodegradability and fire resistance to the material. Fire resistant urethane foam is on the market and cost is a bottleneck.
3:There are some issues on how to varify the structural analysis,and how to guarantee the safety.


